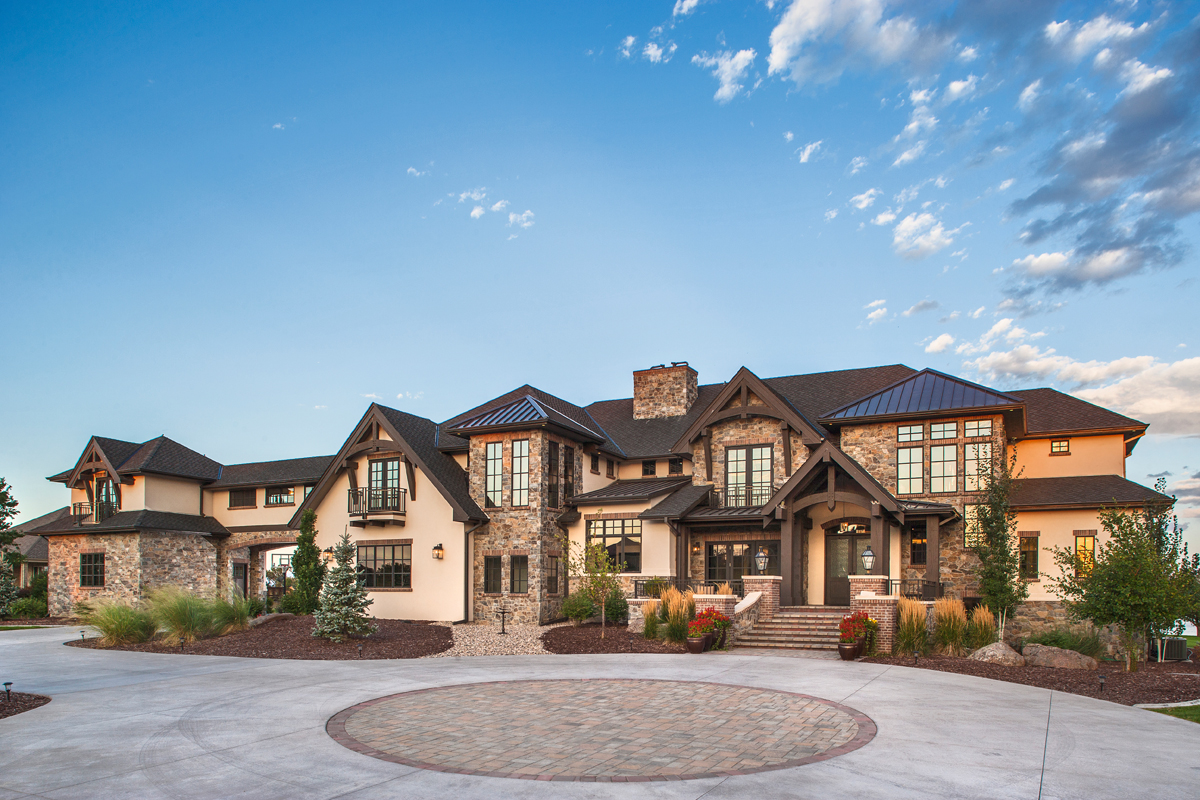Floorplans Search

Two- Story plans:
Our definitions for your search process:
TWO- STORY PLAN: When there are two visible floor plans above the ground as viewed from the street. Thus a Main Floor and Upper Floor.
STORY AND A HALF PLAN: When the Upper Floor is more or less ‘lost’ in the design of the roof. Looks a lot like a ranch plan from the street.
BASEMENT- The area below the Main Floor. Here in Colorado, almost all of our designs come with basements.
LOWER FLOOR PLAN- The ‘finished’ part of the basement.
WALKOUT BASEMENT- When your lot is sloping enough to allow for a door out of the basement, onto the yard. Thus, the house will look like it is three-stories on the back of the house.
WALKUP BASEMENT- When your lot slopes enough to allow for a door out of the basement, then one would walk up some stairs onto the yard.
GARDEN LEVEL BASEMENT- When your lot slopes enough to allow for windows to NOT be in a window well, but not enough slope for a walkout. Thus, the house will look like it is two and a half-stories on the back of the house.
